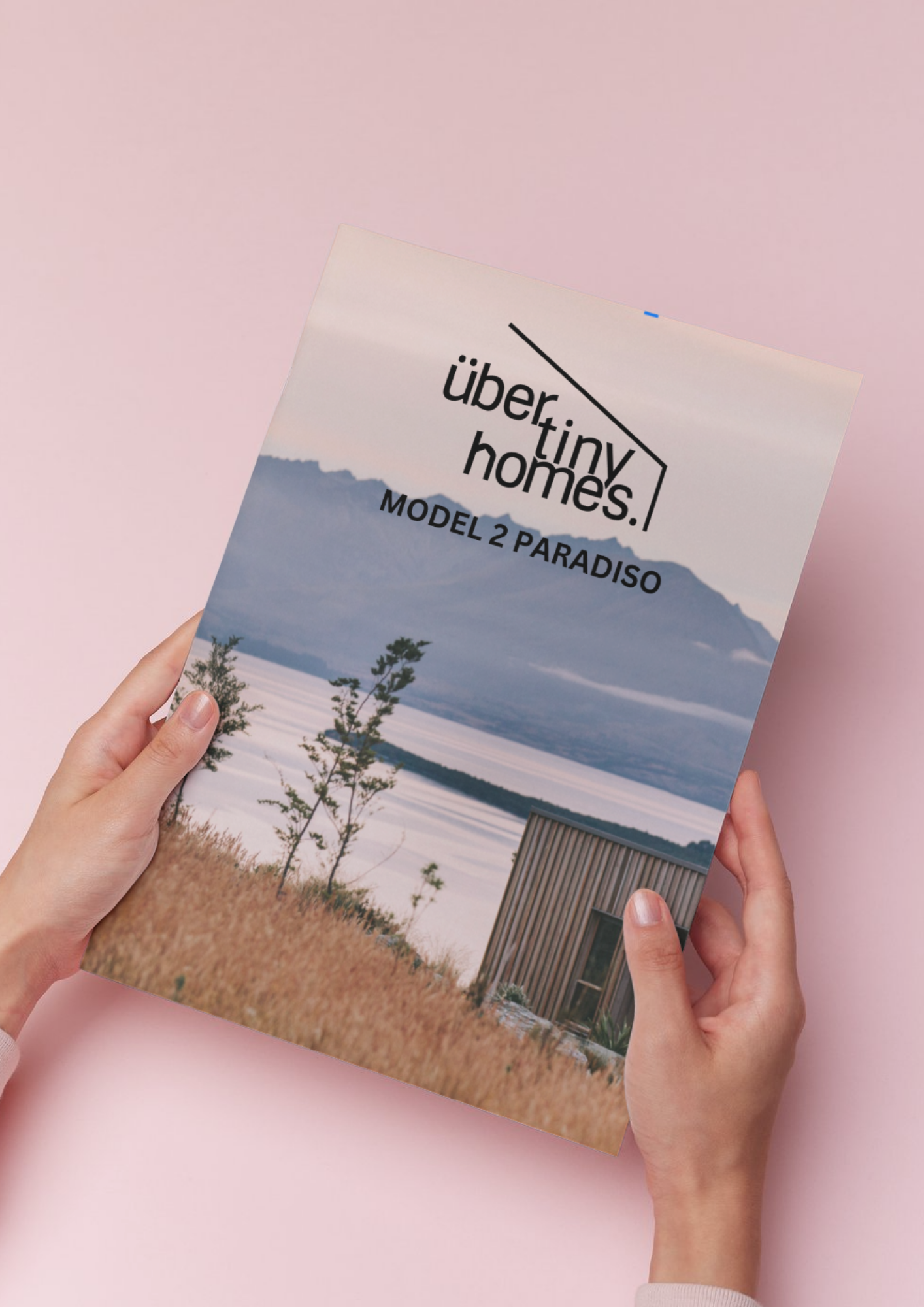Model 2: Paradiso
The Paradiso is a single story Tiny House model perfect for an investment property or long term accommodation for a single or couple. The single story design is especially suitable for anyone who wants to avoid navigating loft stairs to get to the bedroom. The Paradiso has ample storage, room for a full sized fridge, a galley kitchen and practical bathroom and laundry which increases comfort for long term accommodation. This is a very stylish mid-range tiny home. Please see our walkthrough images below. This house can be customised to suit your needs.
Specifications
-
Sleeps: 2 adults, single story ground floor bedroom. Suitable for long term accomodation.
-
Price: From $128,500 Turn Key
*See inclusions list below. Prices are indicative only and subject to change without notice. This pricing does not constitute an offer or contract.
-
Dimensions: 8.4m long, 2.5m wide, 3.9m high. Floor Space 21m2
Single story design. Long Term Accomodation.
Tour the Paradiso tiny house…
FLOOR PLAN
Download Brochure
Explore our wide range of inclusions and optional extras
Get in Touch.
Your tiny house dream starts here. Get in touch with our team and begin your tiny house journey with Uber Tiny Homes.














